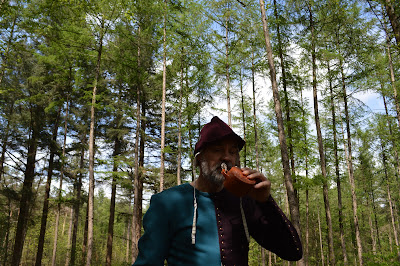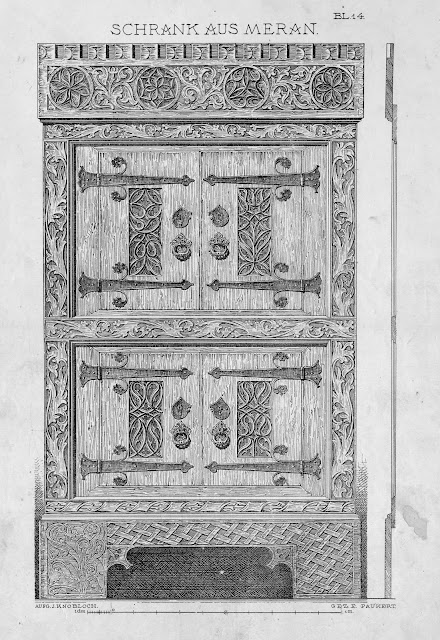At the moment much of the front and back panels are carved. This post will consider the construction of the backside of the tresoor and its panels.
The visible parts: linenfold patterns
For the visible, lower panels on the backside of the tresoor we wanted to have a linenfold pattern. First we considered several pattern options (see below), before finally settling with the pattern found on a 15th century armoire in the Gruuthuuse Museum in Bruges, Belgium.



(Left) Linenfold panel made around 1500-1600 in England. Oak panel carved with linenfold pattern; with a central deep fold, and
two lateral folds reversed, and the ends carved without additional
ornament. Height: 38.7 cm; Width: 16.2 cm; Depth: 1.3 cm; Weight: 0.34 kg. V&A South Kensington, London, UK, museum number 156-1928. They were presumably items from stock, and no further information about them is recorded in the item correspondence.
(Middle) Flemish linenfold panel dated late 15th century. One of 96 pieces of Gothic architectural decoration, chiefly of oak, consisting of panels, friezes, pilasters, etc., museum number 8148-1863, average dimensions 20" x 12". The piece was collected by Pugin and used as model by the Thames Bank Workshops for the construction of the new Palace of Westminster. Height 22 5/8 inch; width 7 3/8 inch.
(Right) Linenfold panel from a four-door armoire from the Gruuthuuse museum in Bruges, Belgium. ca 1500, oak.




0.8.VII.












The hidden parts: plain panels
Some leftover pieces of oak were used for the panels that were hidden from sight. One panel was from a broken oak table top which turned out to be beautifully patterned with flecks and rays. Actually, it was too nice for a part that is seldom visible, but alas these things happen. Another board was sawn lengthwise in half to form two panel pieces. The panels were thinned to 1 cm with a planer-thicknesser and chamfered on the ends with a fore plane. Where the panels connected to each other a V-groove was made on a router table, and the corresponding V-point with a small handplane, a construction similar to that of the scapradekijn for Muiderslot castle. Also the middle part contained one large horizontal panel.
With all back panels finished, the complete backside of the tresoor was constructed.








































