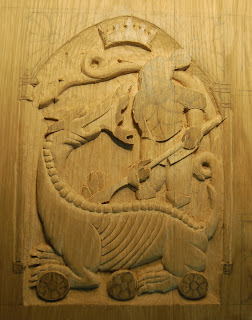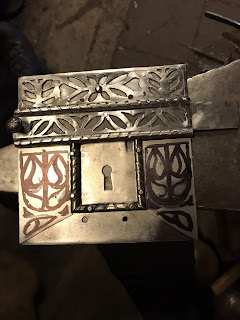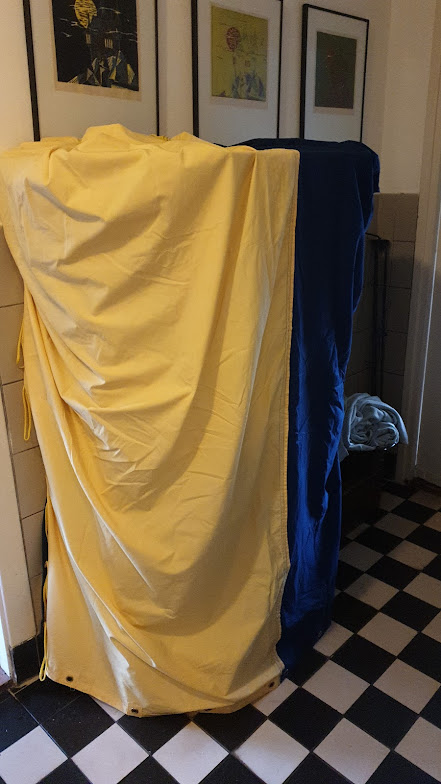The door of the tresoor of chateau Langeais. A similar layout, but with different scenes was used for the front panel of the tresoor of castle Hernen.
The door consists of a 3-D carving, something which I had not done before and therefore was quite a challenge. We planned to make the topic of the door especially suited for Castle Hernen and the intended time period. The owner of the castle, Het Geldersch Landschap en Kastelen, likes to express the early renaissance period when Reyner van Wijhe was the owner (around 1514). This is still a suitable period for us to make late medieval furniture, as the tresoor was still in fashion at that time.
Some carved doors of medieval dressoirs from the collection of the Rijksmuseum, Amsterdam, the Netherlands.
Left: The replica sandstone plate above the entrance of Castle Hernen. Right: The original sandstone plate with the heraldic arms of Reyner van Wijhe and his wife in the hall of Castle Hernen.
Detail of the heraldic arms: Left - the red half a lion rampant on a silver shield of Reyner van Wijhe, Right - the black bat on a silver shield of Margreta Van Eegeren.
Reyner van Wijhe and his wife did place a sandstone carving with their heraldic shields above the entranceway of the castle. Today, the original worn sandstone (coloured) placate can be seen in the old hall of the castle, while a reconstructed one currently presides above the entrance. There was space for both the coat of arms of Reyner (half a lion rampant) and his wife (a bat) above and below the lock plate. We thought it would be more gender friendly if the coat of arms of the wife was place above that of the husband.
The killing of the dragon of Geldern by Wichard and Lupold. Painting in the townhall of Geldern, Germany.
The main part contains a scene from the legend of origin of the duchy of Guelders. This legend tells of a fire-breathing dragon that lived near the German city Geldern. The dragon was found under a medlar tree, by two local noblemen Wichard and Lupold of Pont (though some sources mention only one) and slain by them around the year 878. With his last breath the dragon cried 'Gelre!!!!' which then became the name of the city and duchy. Later dukes of Gelre - Like Karel van Gelre - added this legend to their lineage to prove their right to rule the duchy.
Left: A fire-breathing dragon on a panel from Château Chambord, France.
The F with the crown on the panel stands for King Francois I. Right: a
traditional dragon slaying panel with Saint George or Michael putting a
lance through the dragons mouth. The dragon is small compared to the
armoured saint.
The battle of Caen (1346) from the Froissart's Chronicle of Louis Gruuthuuse, MS Fr. 2643, Folio 97 verso, Bibliothèque Nationale de France, Paris, France. Dated around 1470.
This soldier from the Froissart Chronicles served as example for the dragon killing 'Wichard of Pont'. The poor soldier was transformed, distorted and stretched as well as horizontally rotated using Photoshop.
The scene thereby consist of a fire-breathing dragon, with one of the brothers that is killing it. Below are the three red roses of Guelders. These are also connected to the legend, as they were originally white medlar flowers (of the tree), that were coloured red by the dragon blood. On top of the scene is the crown of the duke, showing he is the ruler of the duchy.
Two ducal crowns of Guelders: one from the armorial of Guelders (1396) by Claes Heinenzoon (left), Heraldic shield of Adolf van Egmont (1438 - 1477), with the chain of the order of the Golden Fleece.
We first thought this was a nice way to connect the castle, the owner Reyner, the GLK and the current province of Guelders together. Then it happened that Reyner was appointed as mayor of Nimweghen and owner of the castle by the rival duchy of Burgundy! A few years later the people of Nimweghen revolted and threw the Burgundians out. Now the scene could also be seen with different eyes. The Thomasguild is, of course, a pro-Guelders guild and insinuated by the scene that the mayor was actually a supporter of the duke of Guelders, instead of the duke of Burgundy.
Pre-design of the tresoor door with alternative hinges.
The main part is intentionally left vague, as we did not have an idea at that time (2019).
Making the door of the tresoor
The door of the tresoor measures 40 by 40 cm with a thickness of 3.5 cm, and this was too large to be found as one piece of wood. Hence the front panel was glued together from two oak boards using hide glue. It has two double dovetails inserted at the backside to firmly fix both parts together. The front side is later fixed by the iron hinges.
Left: The two door boards ready for glueing. Right: the backside with the two double-sided dovetails.
The boards of the door glued together and clamped.
Left: The doublesided dovetails were around 8 mm thick and fitted very tightly. Right: the dovetail is glued and pressed into its slot with a clamp. Afterwards the dovetail was planed flat with the door.
Carving Wichard and the dragon
Left: The first drawing of Wichard and the dragon on the oak door. Middle: the design for Wichard and the dragon. Right: The final drawing on the oak door.
The design was drawn onto the oak. Then, starting from the sides carving was started by hand, slowly deepening the relief and adding more detail. Mostly small sized chisels (3, 4 and 6 mm), a variety of small fishtail and normal gouges, and carving knives were used. In the photos below the progress of carving is shown.


















Some details of the carving. Left: The dragon beak with teeth. Right: The fingers holding the gleve.
Carving the border details.
Carving the heraldic lion and bat
Also here do the photos below show the carving process of the bat and the lion.
The bat
The lion
Finishing the door
After carving the flat areas of the door were sanded and the door was oiled with linseed oil. The attachment of the hinges and the lock will be dealt with in another blogpost.
 Bram and Marijn telling the secret story of the Tresoor of Castle Hernen: of how Reyner van Wijhe was tricked by the St. Thomasguild to be a member of the pro-Guelders faction (see blogpost 6 of the tresoor).
Bram and Marijn telling the secret story of the Tresoor of Castle Hernen: of how Reyner van Wijhe was tricked by the St. Thomasguild to be a member of the pro-Guelders faction (see blogpost 6 of the tresoor).































































































