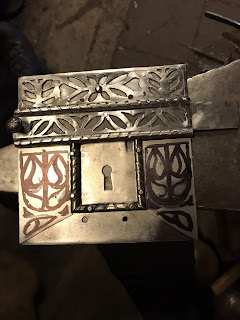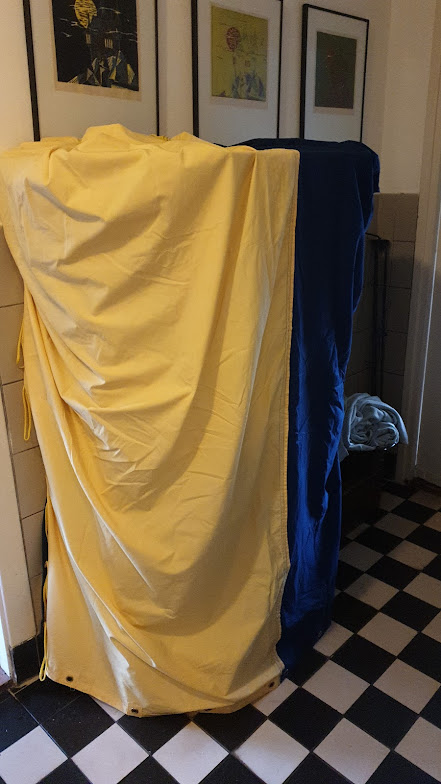It has been a while since I have written anything about a medieval food recipe. Last year, we were re-enacting at the (pre-)historic village in Eindhoven which also involves cooking a meal for the Saturday. This time I tried out some new medieval recipies. One of them was white ravioli, a sweet dish.
Piglia de bona probatura fresca he pistala molto bene poi azonze pistando un pocho de butiro, zenzevero he canella. Et per una probaturaazonze tre ghiari d'ova ben batuta et del zucaro honestamente. Et incorpora tuti queste cose insieme. Poi fa li ravioli longhi he grossi uno dito. Poi imbratelli in bona farina. Et nota che questi volemo esser senza pasta. [marginal annotation in the manuscript: et se cum pasta li vorrai, falli.] He falli bollire adasio che non si rompano. Como hano levato uno buglore levali fora he meteli in scutelle cum zucaro, canella, he li poi far ghialdi de zaffrano.
Manuscript MS Bühler 19, Pierpont Morgan Library, New York, USA, 5rv.
Of course I cannot read medieval Italian (or Napolitan as the book is believed to be of Napolitan origin), but luckily there is an English translation in the book: The medieval kitchen - recipes from France and Italy by Odile Redon, Francoise Sabban and Silvano Serventi. There is also a youtube video (Italian with English subtitles, see below) of the recipe, though this does not mention the source, just that it is late 15th century.
Ingredients
600 g soft white cheese, such as mozarella (di buffola)
20 g of butter at room temperature
2 egg whites lightly beaten
4 tablespoons of (cane) sugar
flour for dredging
1/2 teaspoon of ground ginger
1 teaspoon of ground Ceylon cinnamon
salt
a few threads of saffron (optional, I did not use it)
Preparing the dish
Mash together the cheese, butter, ginger, half of the cinnamon, all sugar except 2 spoonfulls, a pinch of salt and the saffran in a mortar or food processor. When the mixture is very smooth (or a bit less smooth in my case) add the egg whites. Cool down the mixture.
Mix together the remaining sugar and cinnamon. Put some flour in a shallow plate for dredging.
Bring a pan of water to the boil, and lower it to a simmer.
Take a spoonfull of the mixture and form the ravioli. Coat it with flour by rolling it through the shallow plate. Set aside on a floured tray or cookie sheet.
Drop the ravioli one by one in the lightly boiling water. Do not stir the ravioli as they can break apart easily. When the ravioli are ready they float to the surface and they can be scooped out with a skimmer. Drain well. Serve with some sprinkled cinnamon and sugar mixture.
The white ravioli served us warm as a desert (the ravioli were served as a first course though at a banquet by Sozzo Bandinelli on 23 December 1326 for the knighting of his son) at the end of our dinner, and the leftovers cold as breakfast the next morning. They both - warm and cold - tasted delicious.








































